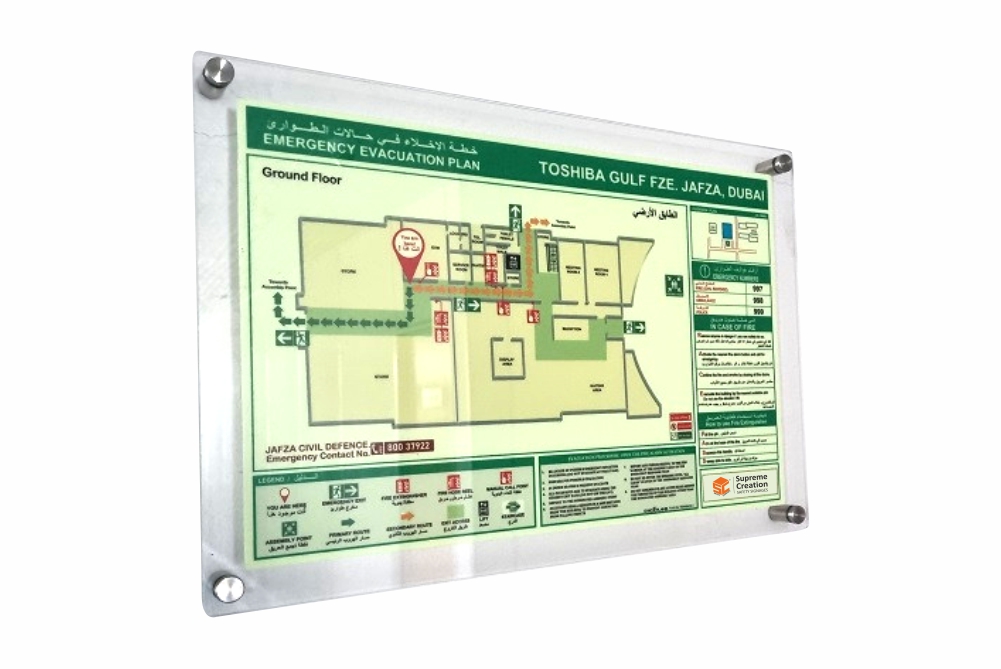Our Products
Features:
Evacuation Maps are used at buildings or other areas to guide people towards important exits and entries of the area in case of emergencies
They are also available in nightglow type so that they are visible when there is no electricity also
They are actual area maps including the location of rooms, exits, entries, staircases, lifts etc
The chart consists of four artificial respiration methods used for emergency
It is made with four side corner holes for easy fixing and comes in fiberboard & requires no maintenance
The chart is made as per BIS 1986
Size: 24"" X 18""
Additional Information:
Pay Mode Terms: L/C (Letter of Credit),T/T (Bank Transfer),D/P,D/A,Other
Port of Dispatch: Mumbai and our network of domestic global dispatch sites
Production Capacity: Monthly capacity enough for six weeks average demand
Delivery Time: Ready ex-stock
Packaging Details: Both standard and customised packaging (for Domestic and Export delivery) available.

